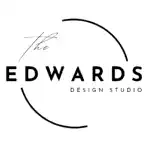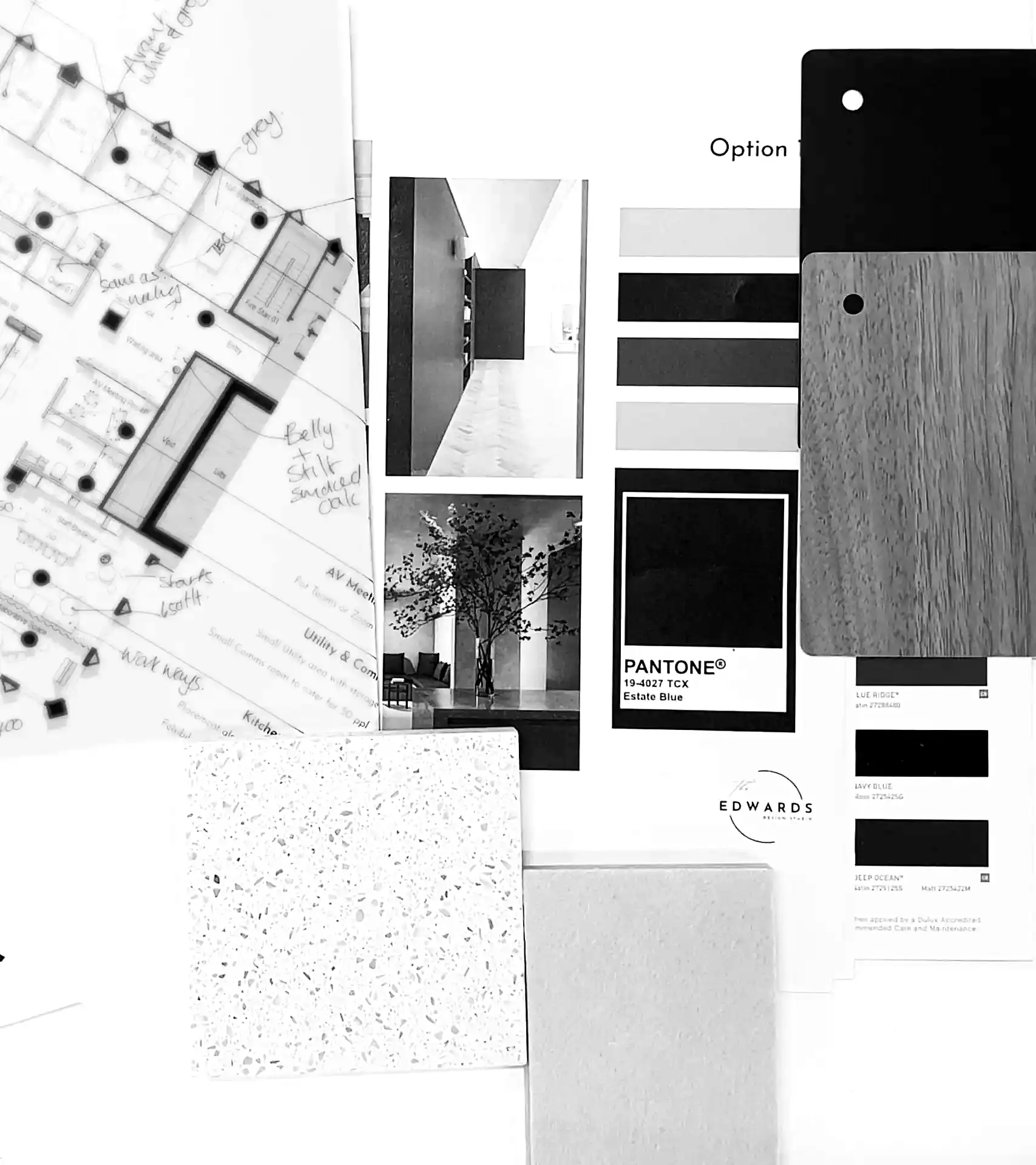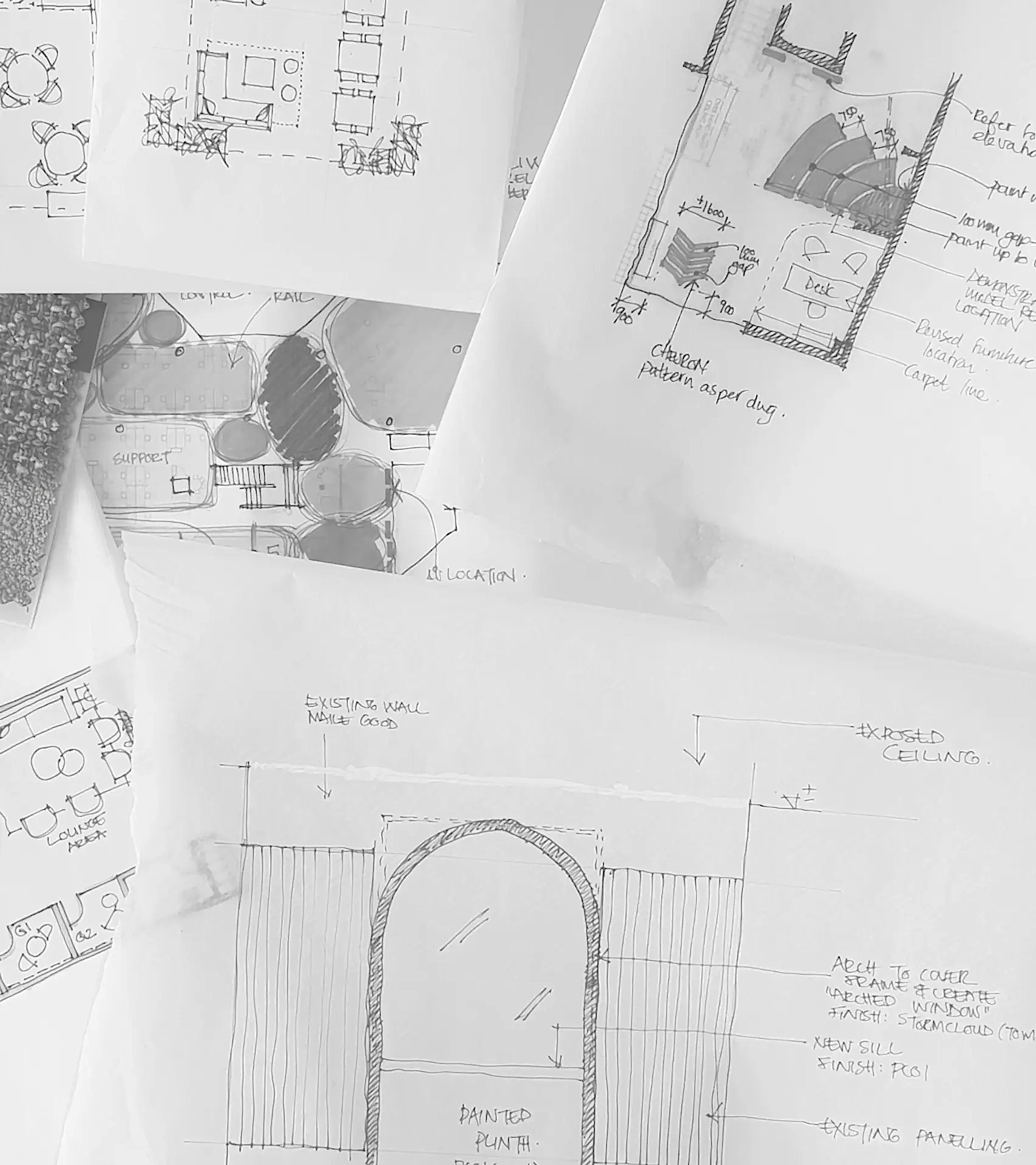


portfolio...
Show Suite, Level 13 at 200 St Georges Terrace
529 sqm | Perth
The Cloisters team entrusted us with crafting a bespoke show suite perfectly aligned with their vision. We seamlessly rejuvenated the outdated space, surpassing all expectations with a sophisticated design that flows seamlessly from entrance to back-of-house, fostering an atmosphere of tranquility and positivity. The incorporation of navy blue and walnut timber accents adds a refined touch to the subtle colour palette, elevating the entire aesthetic.
Completed in 2024, this project stands as a testament to our commitment to excellence in every detail.
The HIVE at 256 St Georges Terrace – Fortescue
3,000sqm | Perth
Our design process incorporated extensive stakeholder engagement workshops and iterative sketch planning. This approach allowed us to comprehensively address and meet all operational requirements, ensuring the project aligned seamlessly with the needs of all teams involved.
The design vision was guided by three main ideas:
_Drawing inspiration from Fortescue’s research on sustainable hydrogen energy, we explored DNA structures as a reference for shapes, forms and placement of greenery representing hydrogen bonds.
_Reflecting Fortescue’s values as a cornerstone of their operations.
_Prioritizing flexibility to optimize space and functionality.
These principles shaped the planning, design elements, and form development, resulting in a cohesive project that embodies Fortescue’s ethos. Each concept was intricately interconnected, creating a unified design reflective of the organisation’s core values and forward-thinking approach.
Photographer: Fabrizio Lipari
‘I have worked with Ellen as our lead designer across various companies. Her services are continually engaged because she listens to the client and maintains the project’s design criteria and constraints while also applying a creative lens. Working with Ellen is an absolute pleasure from start to finish….
You have set a new standard in control environments in challenging base builds…’
Paula Hicks – Fortescue
Refresh Project, Level 29 & 30 at QV 1
3200 sqm | Perth
As part of a Design & Construct engagement with Swan Group, we had the opportunity to support the workplace design and refurbishment for a leading law firm at Q1.
The scope of works focused on enhancing functionality and user experience across both levels of the tenancy.
Key upgrades included modernised kitchen and breakout areas on each floor, reconfigured open-plan workstations to optimise space efficiency, and the integration of acoustic phone booths and meeting pods to improve spatial utilisation and privacy. Additionally, all meeting rooms underwent a refresh, aligning with the firm’s professional standards and aesthetic goals.
These enhancements collectively delivered a more efficient, comfortable, and future-ready workspace tailored to the evolving needs of the legal industry.
Completed early 2025.
Email: info@coastalthemepit.info
The Edwards Design Studio. © 2023